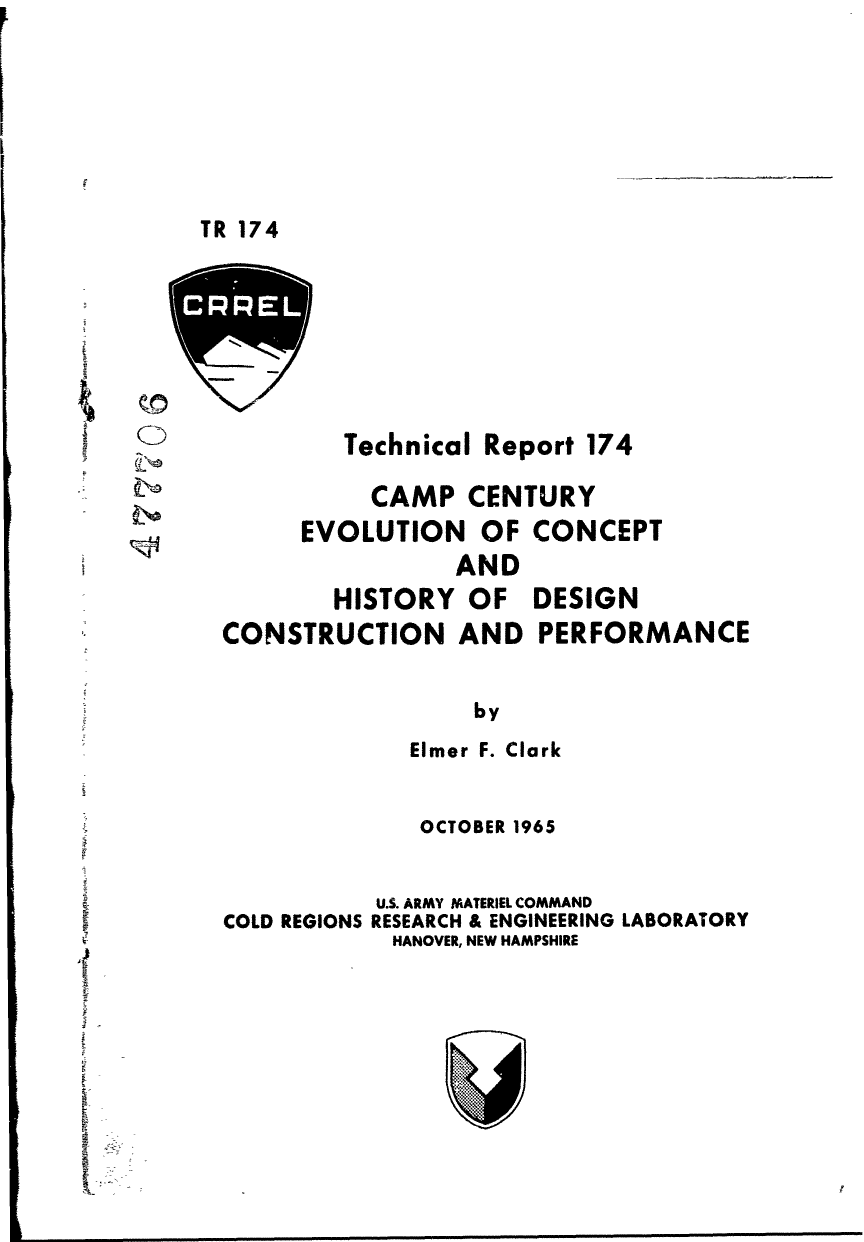
TR 174
Technical Report 174
CAMP
CENTURY
EVOLUTION
OF
CONCEPT
AND
HISTORY OF
DESIGN
CONSTRUCTION AND
PERFORMANCE
by
Elmer F. Clark
OCTOBER 1965
U.S. ARMY
MATERIEL
COMMAND
COLD REGIONS RESEARCH & ENGINEERING LABORATORY
HANOVER, NEW HAMPSHIRE
)
--
-
4
.
r
--
.
y
...
•
•
•
•
i
•
i
l
n
N I
I
!
I
l
l
l
I
II
I
m
i-